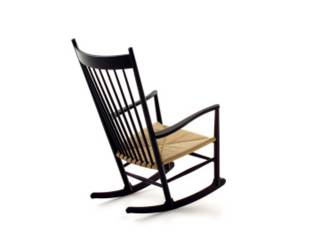My Favorite Things .....

Quality and a focus on craftsmanship. Hans Wegner's classic J16 rocker, has the danish refined influence with a distinct Shaker flavor. The J16 is manufacturered in Denmark by Fredericia Furniture and available in the US and Canada from Hightower.
Here is a great book on Danish Design, I recommend it.
Here is what the professionals have to say about it...
The New York Times
How has Danish design remained so dependably original over the last century? A new book, Danish Chairs, by Noritsugu Oda, shows how the simplest things can bare the soul of a whole culture. The book's preface explains how Danish designers have worked to simplify life by building comfortable, useful, beautiful and affordable items. The Danish chairs are photographed on four sides like pure sculpture, which will be enough to make Arne Jacobson fans swoon. The Metropolitan chair was conceived 40 years ago by two craftsman, Aksel Bender Madson and Ejner Larsen, but its complex curves are newly fashionable. Although many of the 200 designs in the book are no longer made, reproductions and descendants live on.
Modernism Magazine
The greatest revelation of Danish Chairs (Chronicle) by Noritsugu Oda is that Arne Jacobsen and Hans Wegner were only the tip of the iceberg.
Great Danes in chair design were many and this book includes unfamiliar names like Helge Vestergaard Jensen, designer of an extraordinary 1955 nylon-cord "racket" chair, and Edvard and Tove Kindt-Larsen, prolific in Denmark from the 1930's through '50's, but unknown in the U.S.; variants on familiar designs, like Poul Kjaerhom's esay chair of 1971, a wooden-legged version of this more common steel-and-leather designs; and rarely-seen pieces by well-known designers such as Finn Juhl's extravagantly shaped pelican chair of 1940.
A preface by Takako Murakami, elegantly translated from the Japanese, goes a long way toward explaining how the Japanese bring such a fresh and clear eye to the subject of chairs. Their fascination with the Western furniture form seem only natural when one considers that the chair made its appearance in Japan only forty years ago.
Oda, a professor of arts and crafts at Hokkaido University, documents the spare perfection of Danish chair design from the early twentieth century to the present decade in uniformly lit. 360-degree views of some 200 chairs, accompanied by the author's schematic line drawings.
Why the Danes? Denmark in the twentieth century possessed all the necessary conditions for the development of excellence in furniture design, argues Murakami: "a far-reaching understanding of traditional woodworking and modern engineering techniques, the presence of highly trained craftspeople...the unparalleled creativity of its designers and their recognition of consumer's needs and desires." On perusing Danish Chairs, we can only marvel at a small nation's consistency in producing cultural artifacts of such exceptional craftmanship, beauty, and utility.
Flaunt
Denmark has long led the way in twentieth-century furniture design, producing beautiful pieces distinguished by excellent craftsmanship. Danish innovations with the chair, in particular, represent many highly pleasing accords between function, comfort and style. The book Danish Chairs gathers together more than 200 premier examples of twentieth-century Danish chair design, offering along the way a wealth of inspiration for designers, decorators and architects. The featured designers include Arne Jacobsen, well known for his Ant and Egg Chairs; Hans J. Wegner, designer of some 200 chairs, including the Peacock and Ox; and Finn Juhl, best known for his Chieftain Chair.